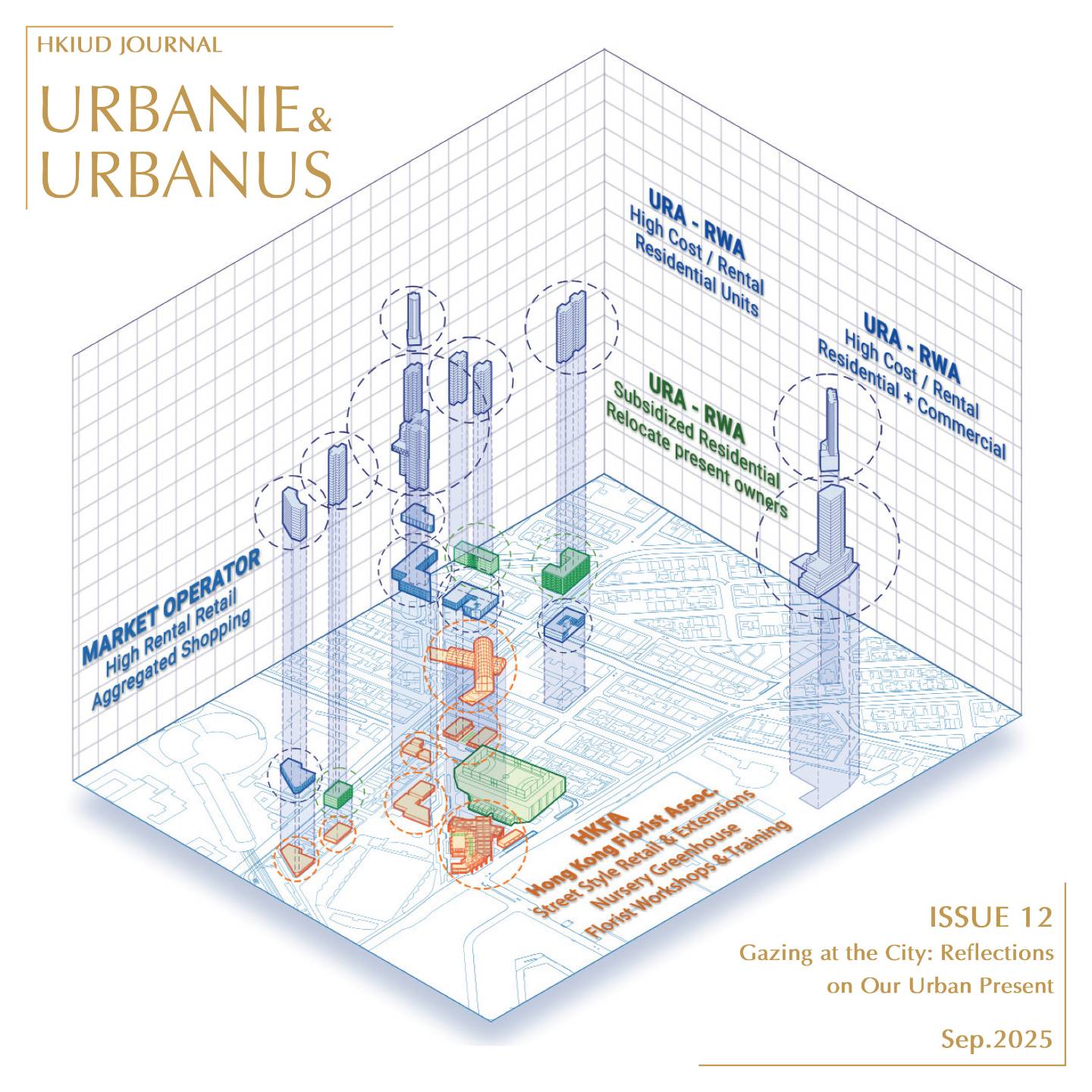Urbanie & Urbanus
Issue 2025 Sep
Gazing at the City: Reflections on Our Urban Present
Issue 12, P. - P.
The Inclusive Market: Revisiting the URA proposal for the Flower Market Redevelopment Project in Mongkok, Hong Kong
Figures
.png)
Figure 1.1. The Weekly Market, Bazar, or Market-place of Athens (Dodwell, 1821)
_Graham_Street_Wet_Market,_Lawrence_Lai_Gallery,_2005.jpg)
Figure 1.2. (Left) Graham Street Wet Market (Source: Lawrence Lai Gallery, 2005)
_Chinese_New_Year_Fair,_Hong_Kong,_Denis_H._Hazell,_1924.jpg)
Figure 1.3. (Right) Chinese New Year Fair, Hong Kong (Source: Denis H. Hazell, 1924)
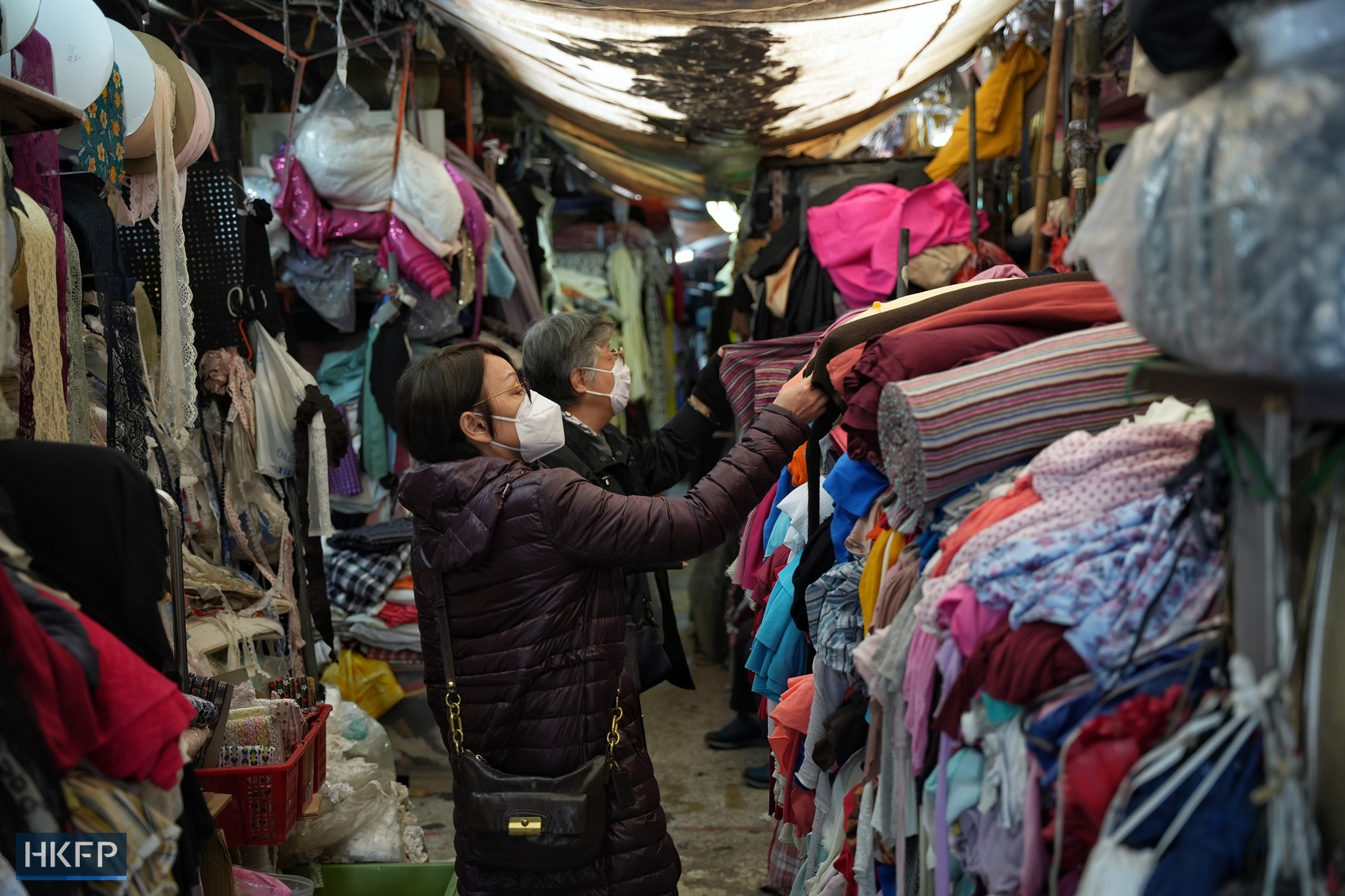
Figure 1.4. (Left) Yen Chow Street Hawker Bazaar in Sham Shui Po, Hong Kong, Dec 2022 (Source Unknown)
.jpg)
Figure 1.5. (Right) Current situation of Yen Chow Hawker Bazaar (Source: Google Maps)
.png)
Figure 1.6. Number of Licensed hawkers in Hong Kong from 2000 to 2018 (Source: FEHD, 2018)
.jpg)
Figure 1.7. Luen Wo Market, opened in 1951. It has sat empty since 2002 (Dewolf, 2024)
.jpg)
Figure 1.8. Mongkok Market nearing completion in 1975 (Dewolf, 2024)

Figure 2.1. Research Framework

Figure 2.2. Basemap for the Investigation Mapping Exercise (Source: Author)

Figure 2.3. Mapping Investigation 1 - Typical Hong Kong Style Retail Edge (Source: Author)

Figure 2.4. Mapping Investigation 2 - Aggregated higher-end Retail Edge (Source: Author)

Figure 2.5. Mapping Investigation 3 - Non-interactive, Non-porous Blank Street Edge (Source: Author)

Figure 2.6. Mapping Investigation 4 - On-street Retail Activity (Source: Author)
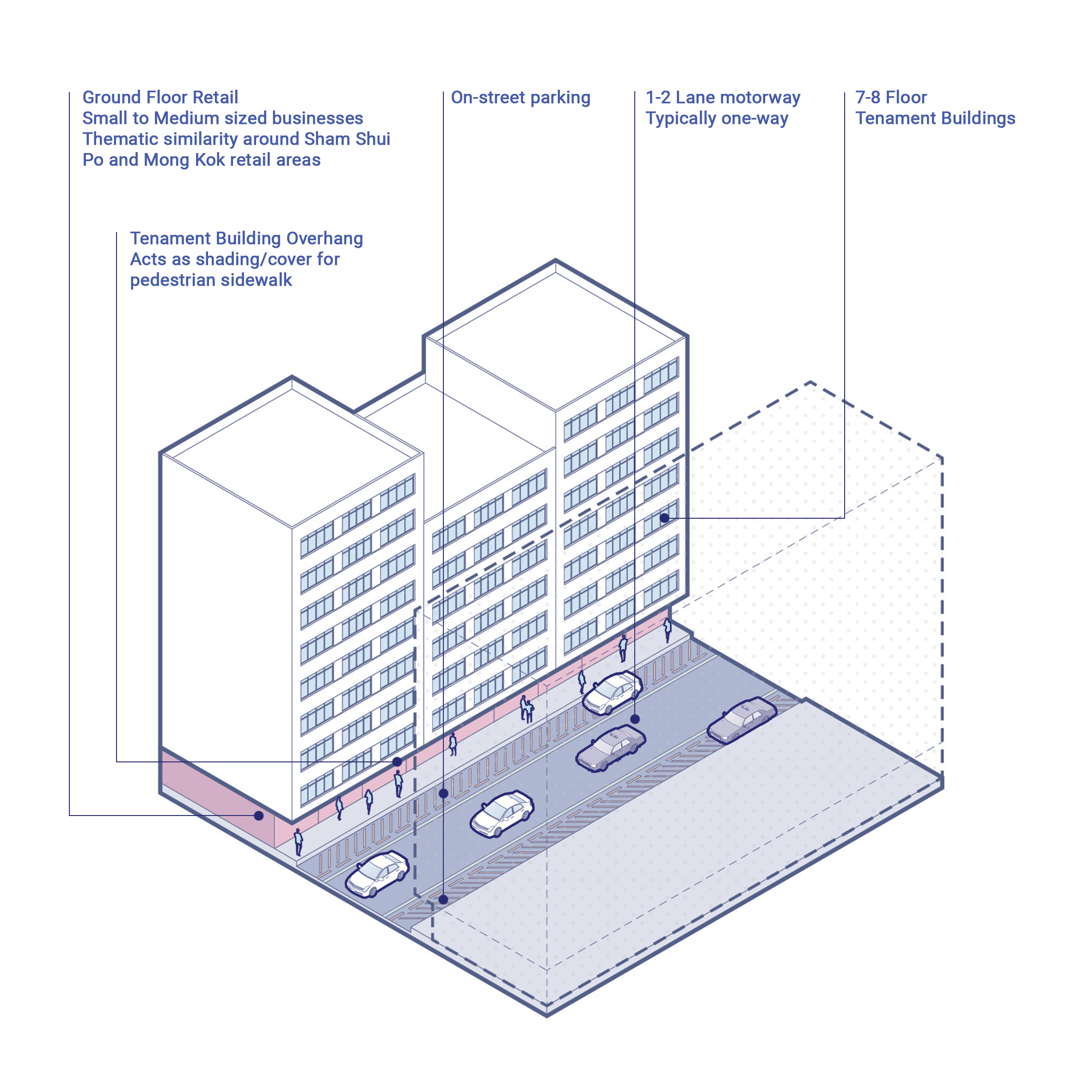





Figure 2.7. Edge Typologies (Source: Author)
_Shanghai_Street_(Source_Field_Visit).jpg)
_Shanghai_Street_(Source_Google_Earth).jpg)
.jpg)
Figure 2.8. Langham Place (Site B) / Shanghai Street (Source: Google Earth)
.jpeg)
Figure 2.9. One SOHO / Reclamation Street (Source: midland.com.hk): Non-porous Sidewalk Edge
.jpg)
Figure 2.10. Pei Ho street Sports Center (Source: Google Earth): Creation of blank sidewalk edge pushing retail activities to the other end of the road
.jpg)
Figure 2.11. Postcard of Flower Stalls on Wyndham Street, Near Lyndhurst Street, Central, 1920s (Source: cityunseen.hk; Author: Unknown)

Figure 2.12. Timeline of Growth and Evolution of the Mongkok Flower Market (Source: Author)
.jpg)
Figure 2.13. The Shifting Locations of Flower Farmers from the 19th Century to the Present Day (Source: City Unseen)
.jpg)
Figure 2.14. Prince Edward Road Flower Market (Field Visit)
.jpg)
Figure 2.15. Prince Edward Building Plaza (Field Visit)
.jpg)
Figure 2.16. Customer Delivery and Loading with Oncoming Traffic (Field Visit)
_(Source_Field_Visit).jpg)
Figure 2.17. Restricted Street Front Extensions (SFE) (Field Visit)
.jpg)
Figure 2.18. Pedestrian Interruption with Retail and Traffic (Field Visit)
.jpg)
Figure 2.19. Sidewalk spillage and Cleanliness Issues (Field Visit)
.jpg)
Figure 2.20. Single Lane Susceptible to Congestions (Field Visit)
.jpg)
Figure 2.21. Hong Kong’s Floriculture Market Growth Rate Forecast (Source: 6wresearch)
.jpg)
Figure 2.22. Hong Kong’s Floriculture Market vs Top 5 Asian Economies (Source: 6wresearch)
_copy.jpg)
Figure 2.23. Location Plan of the Flower Market Proposal by the URA (Source: URA, 2024)
_copy.jpg)
Figure 2.24. Peel Street Graham Street Development Scheme (Source: URA, 2008)
.jpg)
_(Source_Google_Earth).jpg)
Figure 2.25. Notional Design visualization proposed by the URA - Mongkok Flower Market (Source: URA, 2024)
.jpg)
.jpg)
.jpg)
.jpg)
Figure 2.26. News Article Pointing Out the Opposition Towards Flower Market Proposal (Sources: HKFP, SCMP and Floral Daily)
.png)
Figure 2.27. Graphic depicting the Public Resistance Towards the URA Proposal (Source: Author)

Figure 2.29. Graphic depicting the public resistance towards the URA proposal (Source: Author with GenAI)
.jpg)
Figure 2.30. Licensed Hawkers Remaining on Graham Street (Source: CSDI Portal, 2025)

Figure 3.1. Stakeholder Expectations Matrix and Impact Assessment of Design Drivers (Source: Author)

Figure 4.1. Meso-Level Urban Design Framework (Source: Author)

Figure 4.2. Stakeholder based Operational Framework (Source: Author)

Figure 4.3. The Mongkok Flower Market District Masterplan (Source: Author)

Figure 4.4. Pedestrianized Corridor and Proposed new sites for development (Source: Author)

Figure 4.5. Pockets of Built intervention (Source: Author)

Figure 4.6. Public space and Provision of SFEs with Indoor Sports Facilities (Source: Author)

Figure 4.7. The Movement and Connection (Source: Author)

Figure 4.8. Meso Urban Design Framework with Functional Strategies (Source: Author)

Figure 4.9. Ground-Level Scheme of Flower Market Retail (Source: Author)

Figure 4.10. Blue-Green Network - Public Landscaped Areas with the Nullah Water Feature (Source: Author)

Figure 4.11. Ground Level Zoning with Retail, Sports and Transformative Areas (Source: Author)

Figure 4.12. Vehicular Movement, Temporary Vehicular Access to the Site and on-Street Parking Facilities (Source: Author)

Figure 4.13. Pedestrian network - Ease of Access Through the Site (Source: Author)
_x_5m_(D)_Stalls_in_the_Flower_Market_Public_Space_and_Mong_Kok_Stadium_Ground.png)
Figure 4.14. Provision for 300+ Temporary 4m (W) x 5m (D) Stalls in the Flower Market Public Space and Mongkok Stadium Ground (Source: Author)
.jpg)
Figure 4.15. The Inclusive Market Masterplan (Source: Author)
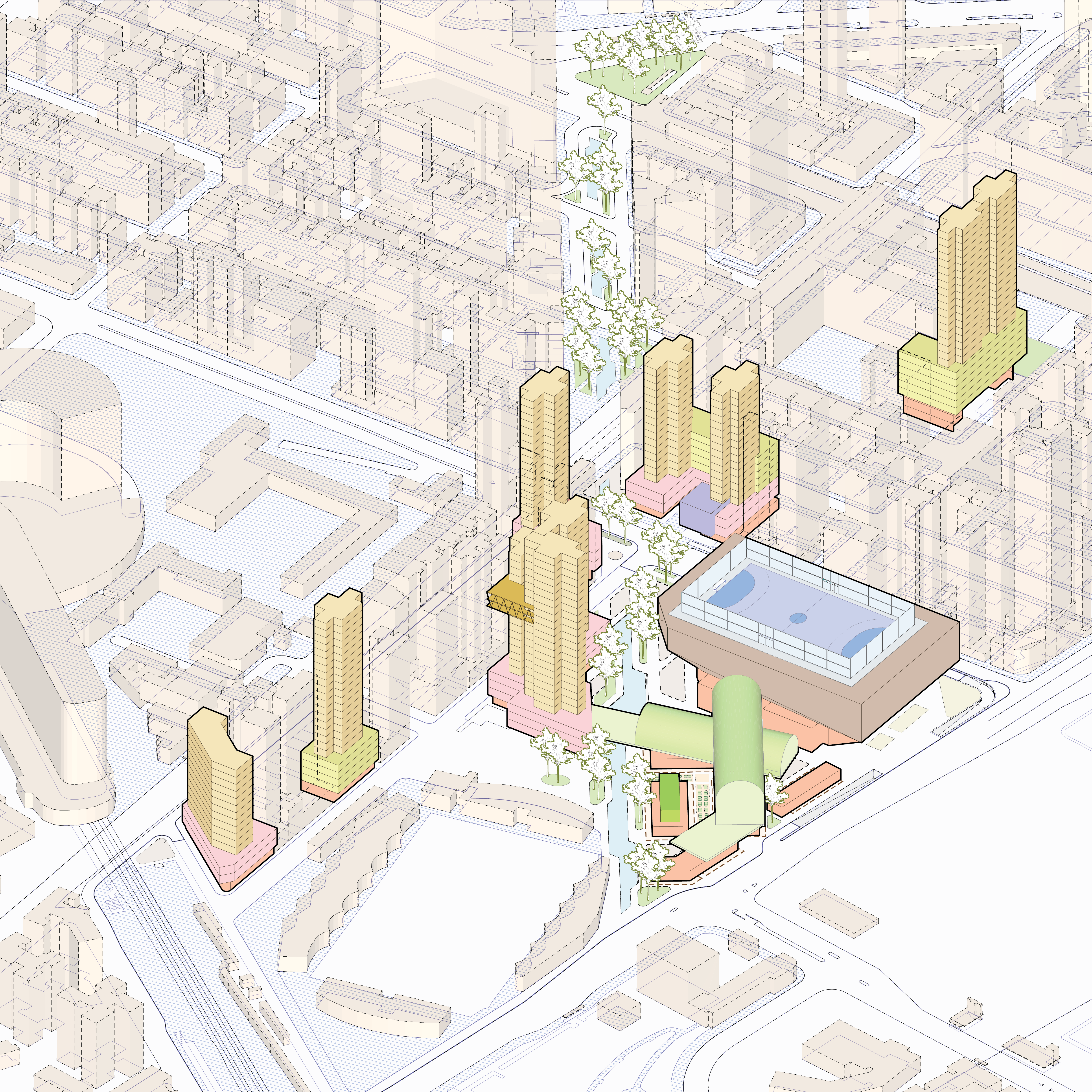
Figure 4.16. Site Massing Scheme Isometric (Source: Author)
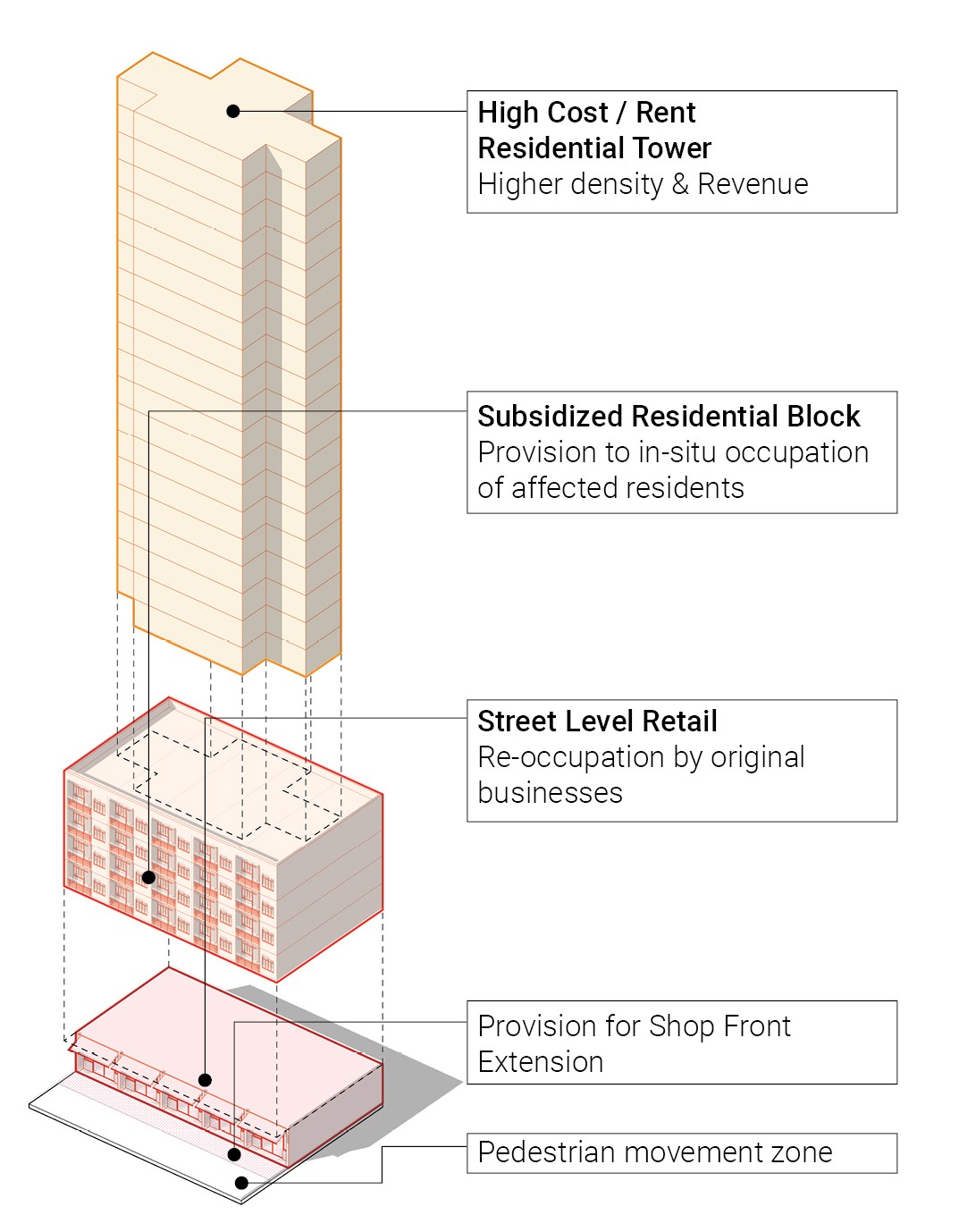
Figure 4.17. Typology 1 (Source: Author)
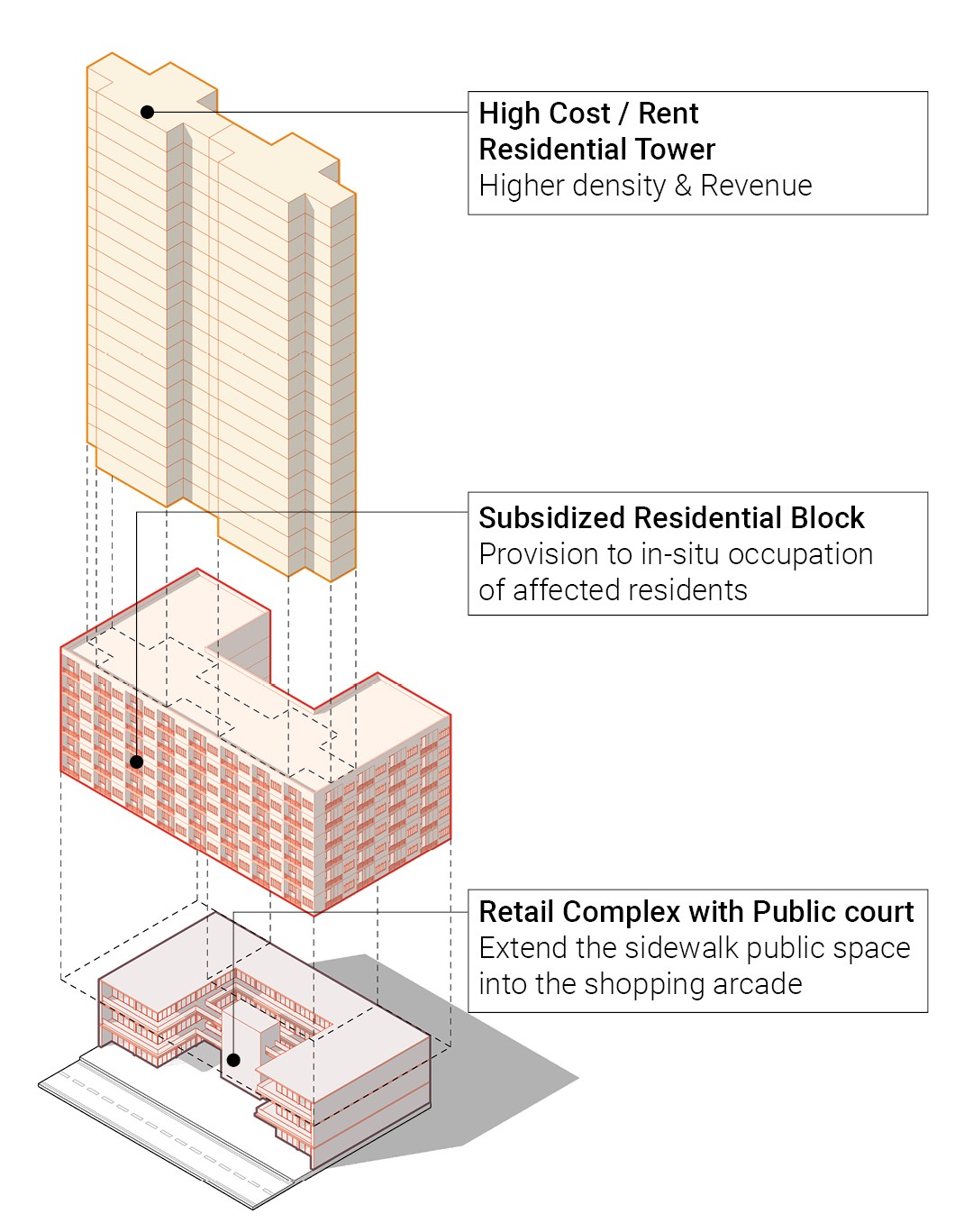
Figure 4.18. Typology 2 (Source: Author)
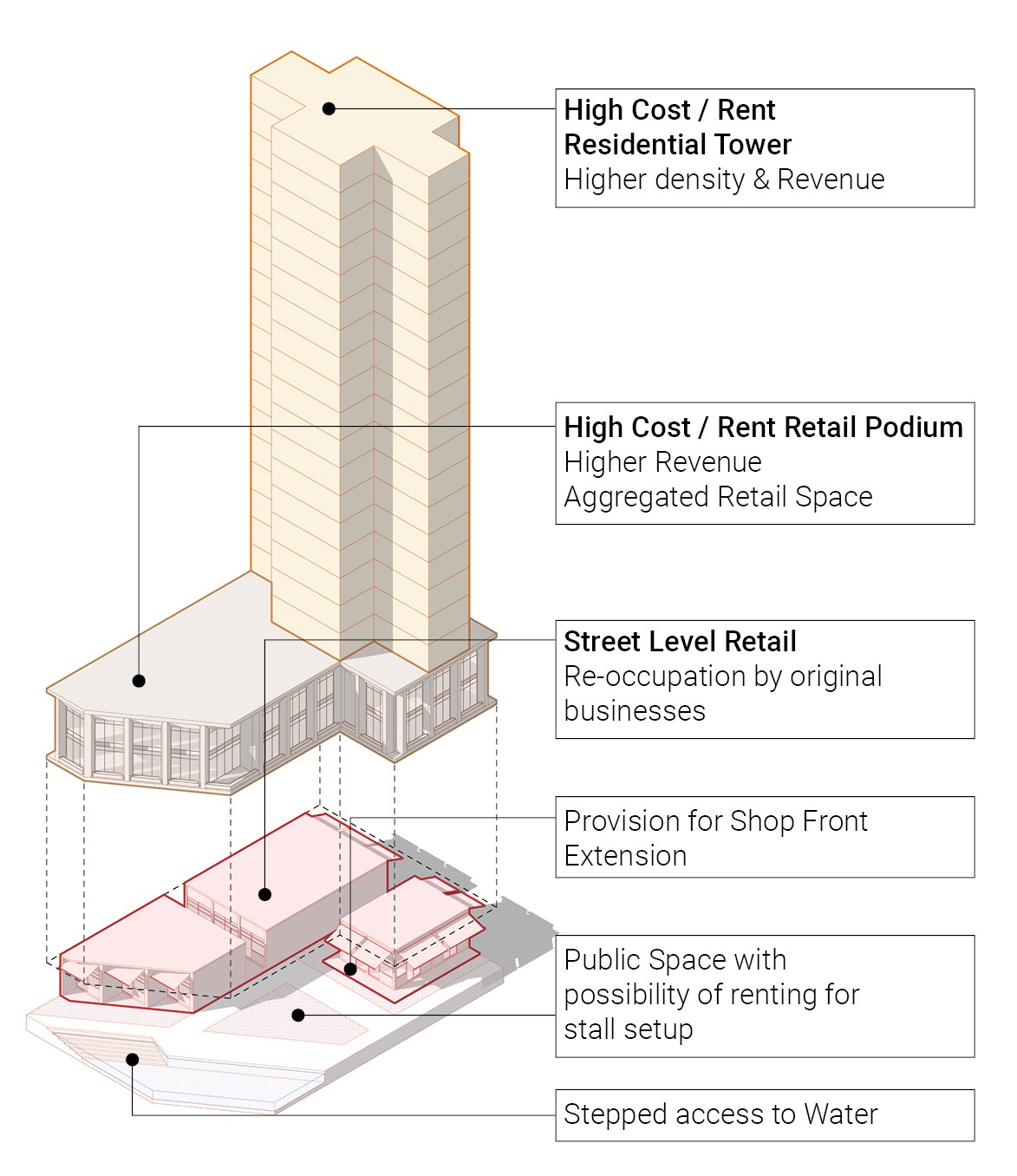
Figure 4.19. Typology 3 (Source: Author)
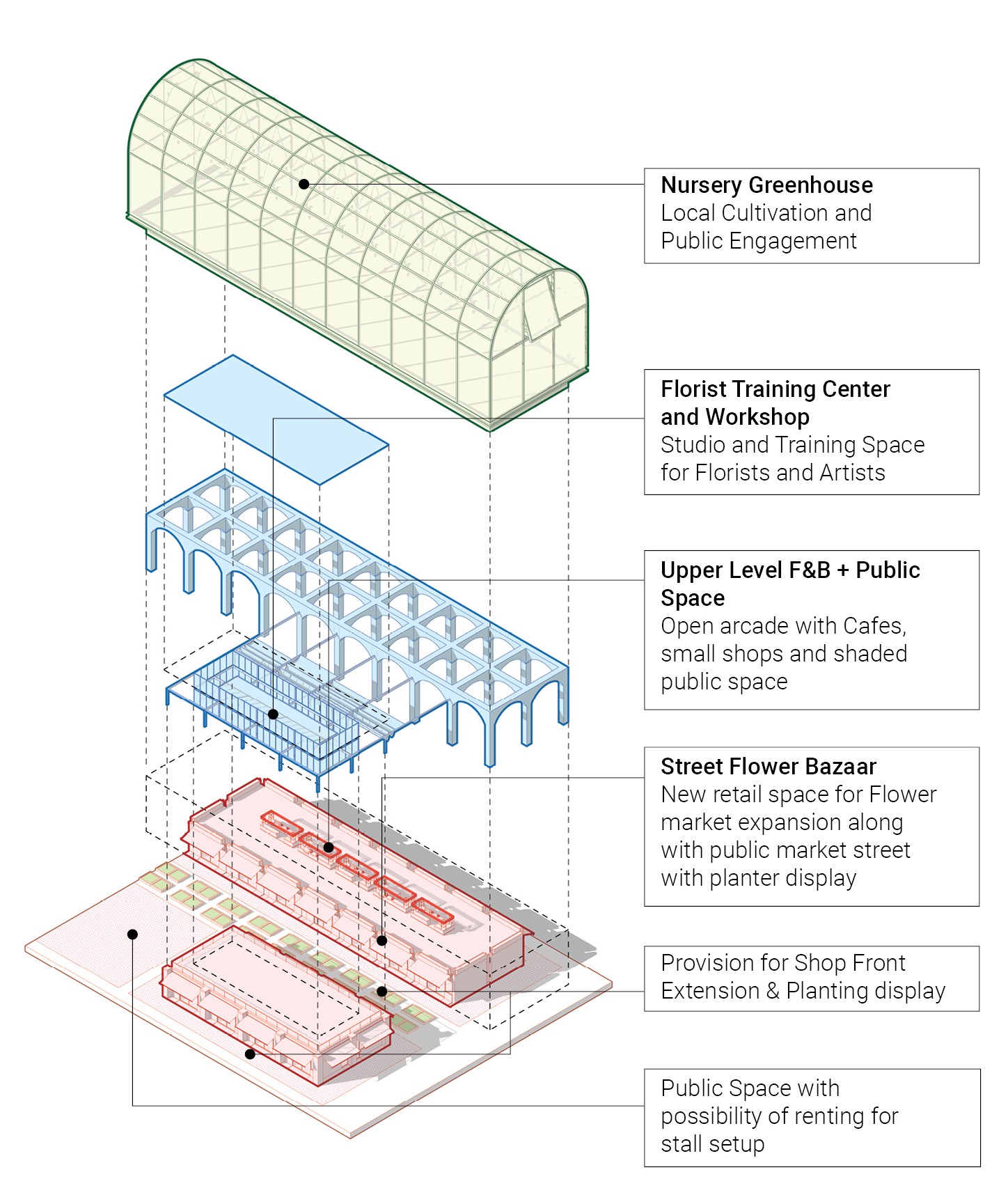
Figure 4.20. Typology 4&5 (Source: Author)

Figure 4.21. Typology 6 (Source: Author)
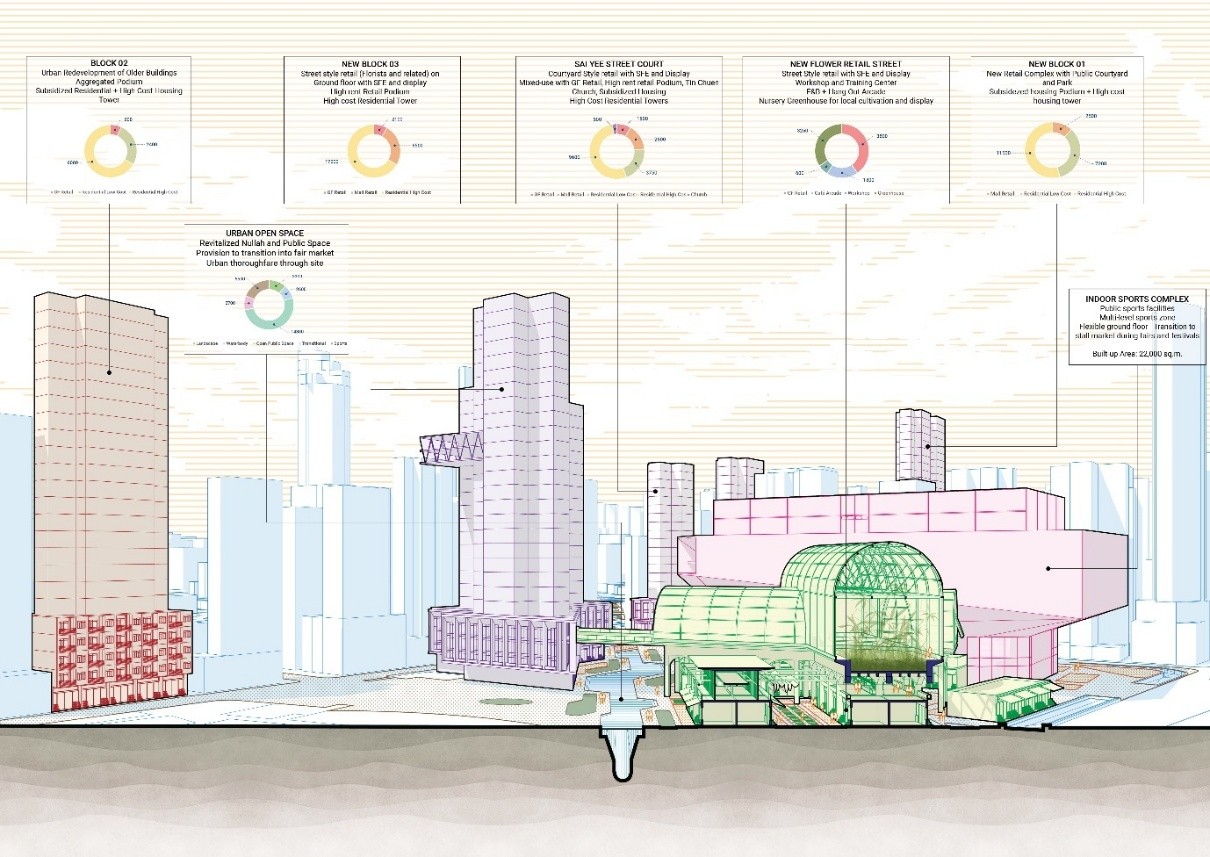
Figure 4.22. Site Section – Redevelopment of Mong Kok Flower Market (Source: Author)

Figure 4.23. Exploded Urban Massing and Operations (Source: Author)

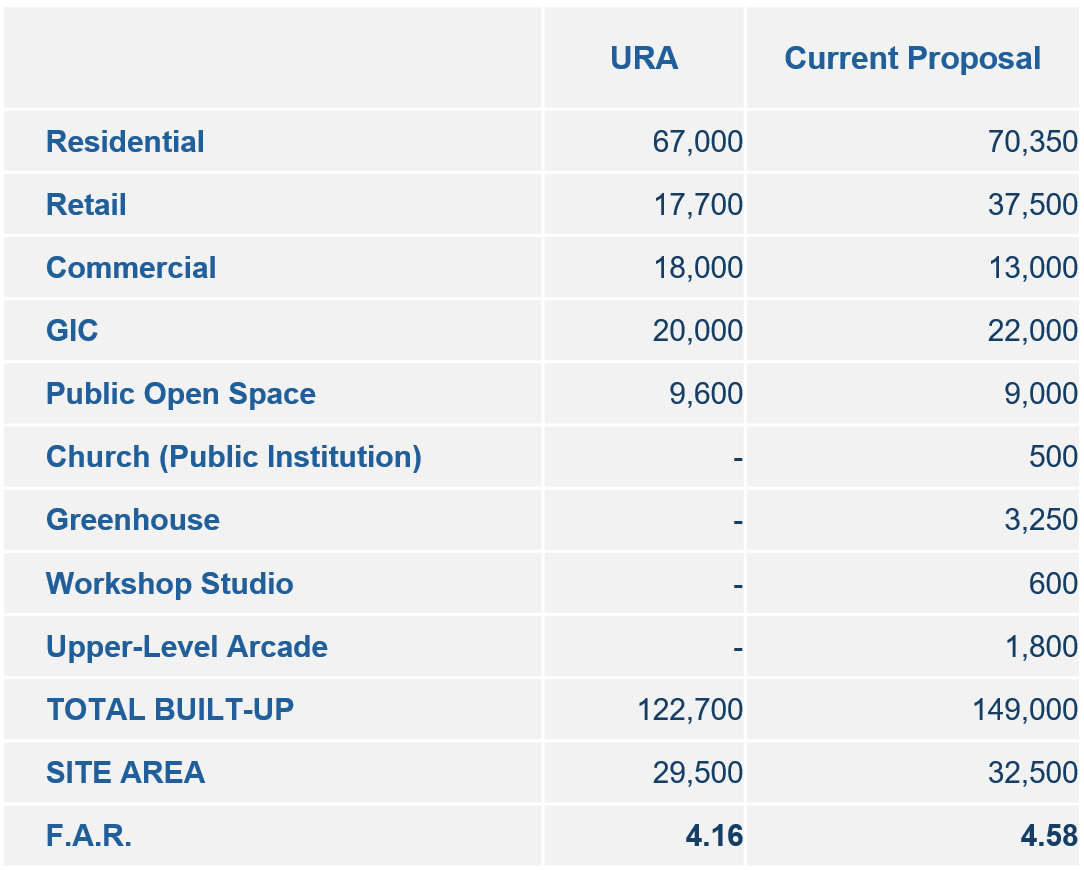
Figure 4.24. Pie Chart and Table of Area Percentages (Source: Author)

Figure 4.25. Phase 1 (Source: Author)

Figure 4.26. Phase 2 (Source: Author)

Figure 4.27. Phase 3 (Source: Author)

Figure 4.28. Phase 4 (Source: Author)

Figure 5.1. Bird’s Eye View of the Inclusive Market (Source: Author)

Figure 5.2. View from Bazaar Court (Source: Author)

Figure 5.3. View from Nullah towards the Nursery Greenhouse (Source: Author)

Figure 5.4. View of the New Flower Market Bazaar Street (Source: Author)

Figure 5.5. View from the Nullah towards the Training Center and Sports Block (Source: Author)

