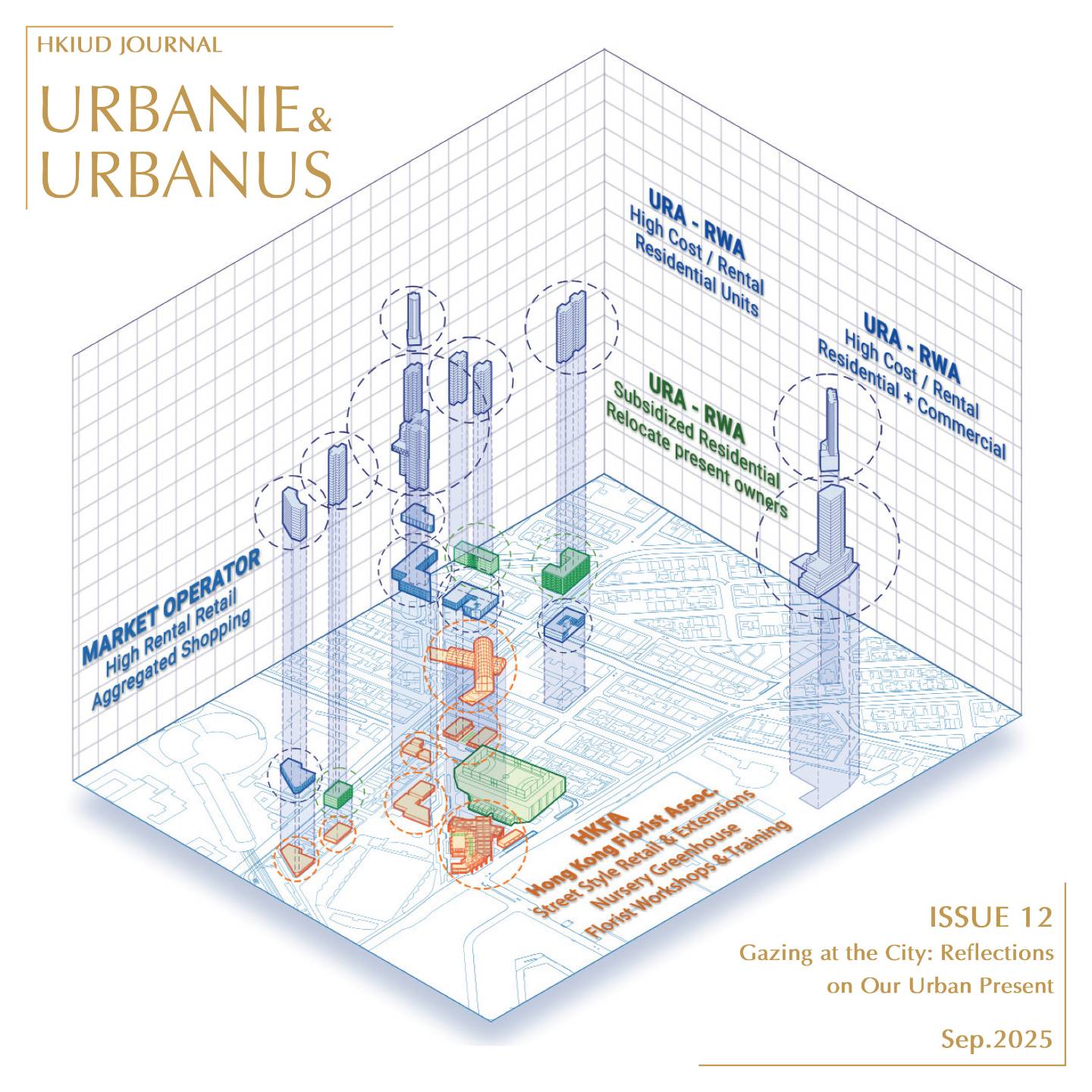Urbanie & Urbanus
Issue 2025 Sep
Gazing at the City: Reflections on Our Urban Present
Issue 12, P. - P.
Alley souls: Healing & Encounters Mending the Urban Fabric, Healing the Public: A Therapeutic Renewal Framework for Hong Kong's Hyper-Density Alleyways
Figures

Figure 1. Hong Kong’s Mental Health Age Groups

Figure 2. Hong Kong’s Mental Health Urban Factors

Figure 3. Hong Kong’s Mental Health Characteristics Table

Figure 4. Hong Kong Alley Existing Picture
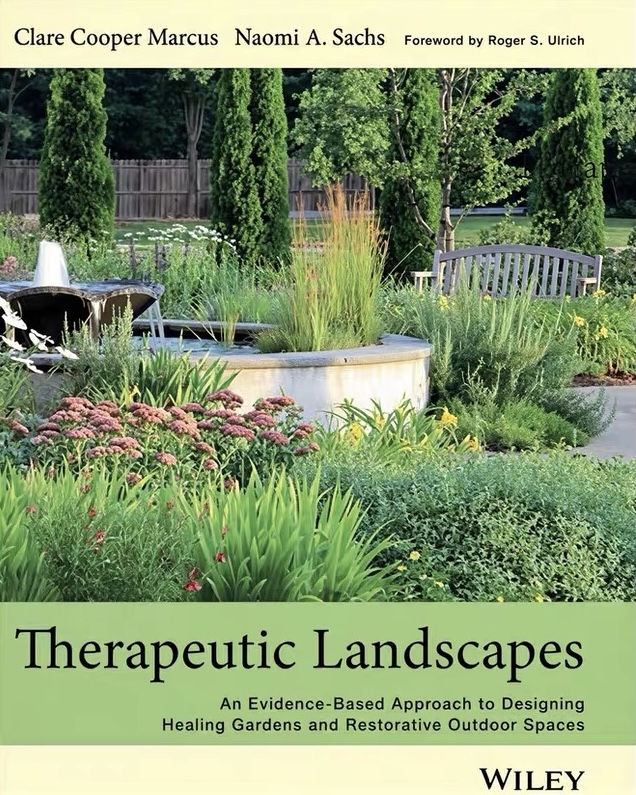
Figure 5. Therapeutic Landscapes
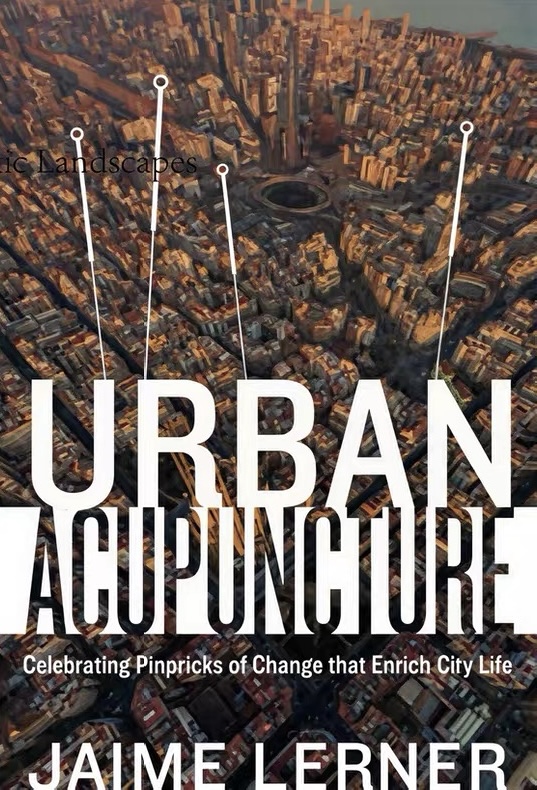
Figure 6. Urban Acupuncture
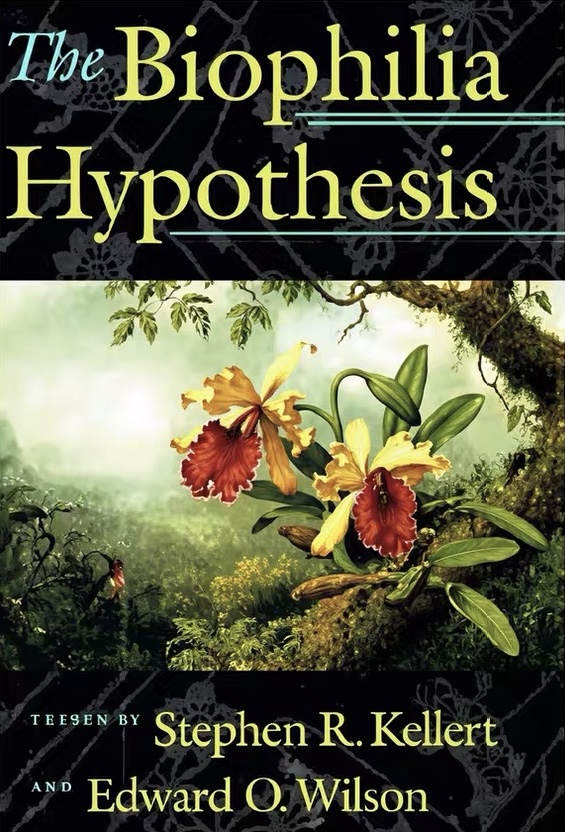
Figure 7. The Biophilia Hypothesis

Figure 8. Building Community Capacity
Figure 9. Case_Greenshades in Valladolid
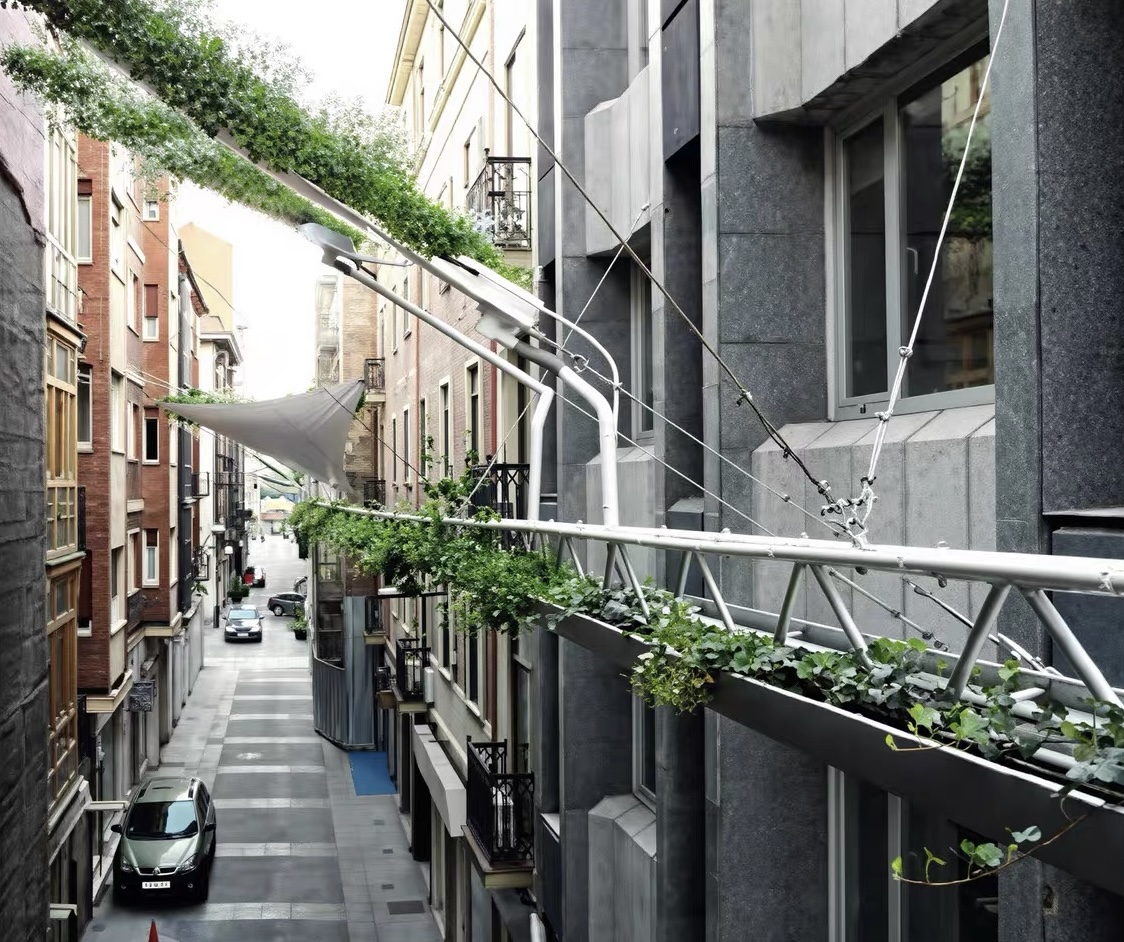
Figure 10. Case_Watering System of GreenShades in Valladolid
Figure 11. Case_Permeable Pavement in Chicago
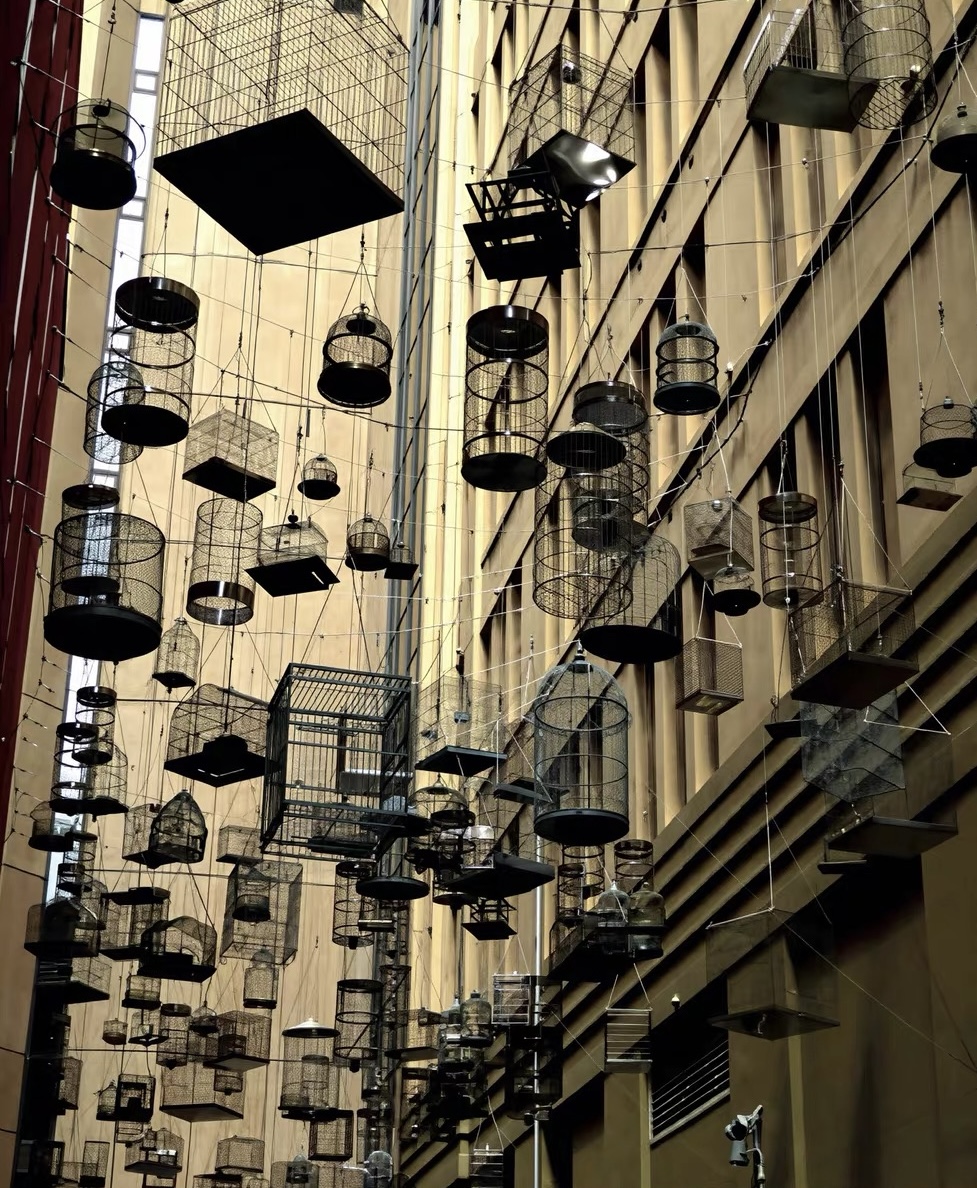
Figure 12. Case_Angel Place And The Lost Birds of Sydney
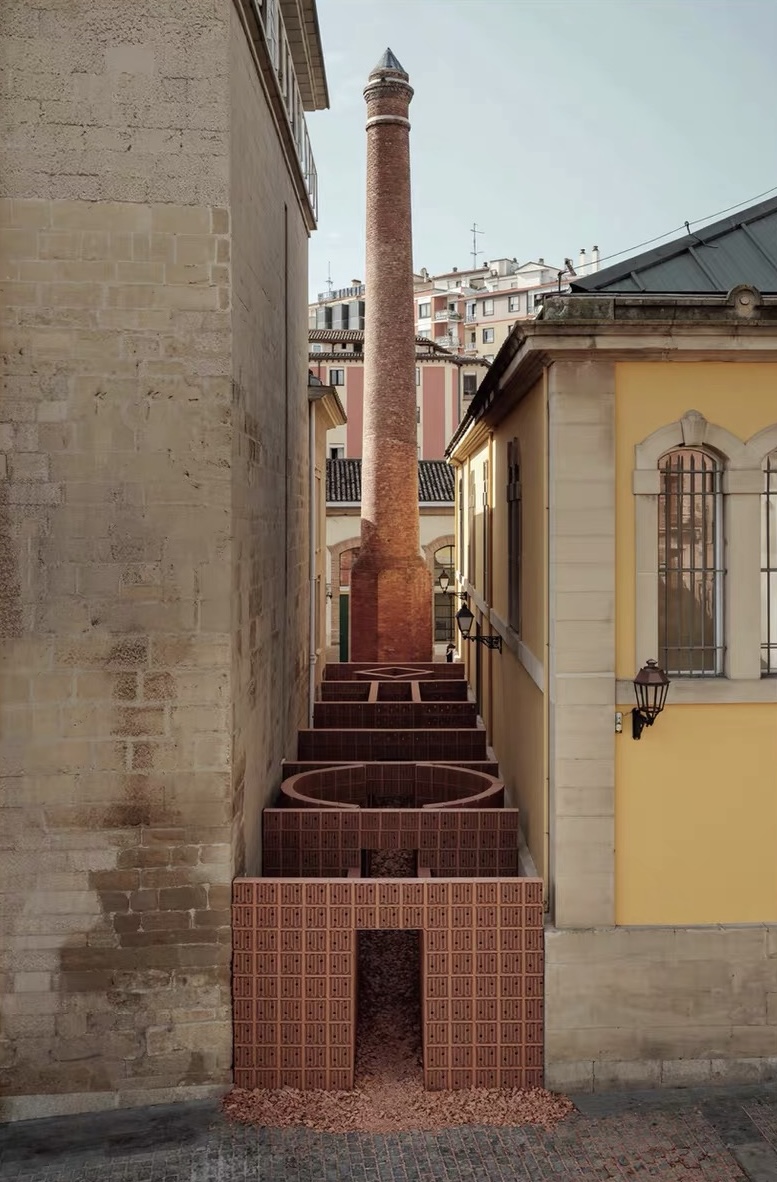
Figure 13. Case_Temporary brick pavilion in old factory's narrow alley

Figure 14. Type 1: Environmental Enhancement_Case Summary
Figure 15. Case_Cambridge’s Graffiti Alley
Figure 16. Case_Chattanooga Alley Renovation
Figure 17. Case_Chattanooga Alley Renovation
Figure 18. Case_Chattanooga Alley Renovation
Figure 19. Case_Chattanooga Alley Renovation
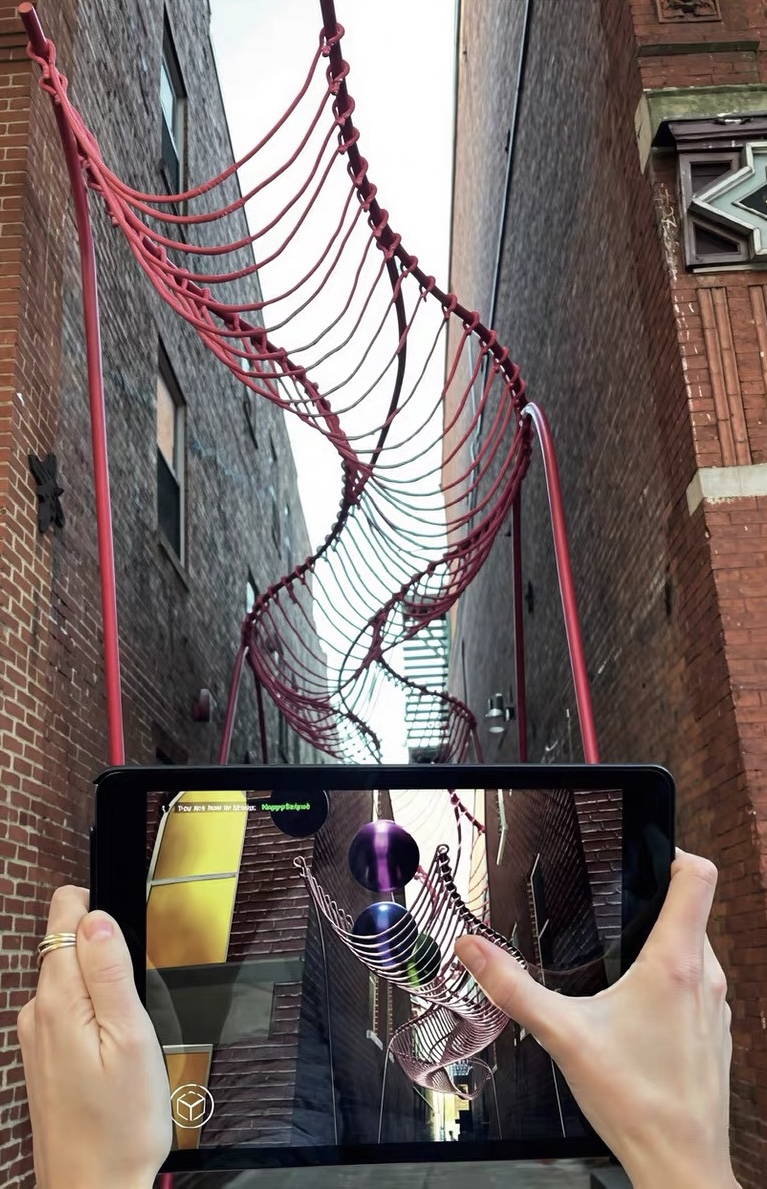
Figure 20. Case_Happy Stripe Installation

Figure 21. Case_City Thread

Figure 22. Type 2: Infusing Activity_Case Summary
Figure 23. Case_Feeling Library London
Figure 24. Case_Feeling Library Inside Space
Figure 25. Case_Tokyo Toilet Project Location Mapping (Shun, 2022)
Figure 26. Case_Japanese Bars in Alleys
Figure 27. Case_Japanese Bars in Alleys

Figure 28. Type 3 Urban Therapeutic Space_Case Summary
Figure 29.
Figure 30.
Figure 31.
Figure 32.
Figure 33.
Figure 34.
Figure 35.
Figure 36.
Figure 37.
Figure 38.

Figure 39. Case Summary(This layer focuses on immediately alleviating sensory stress upon entering the space.)

Figure 40. Case Summary(This layer works to dismantle deeply ingrained fears and negative perceptions associated with public toilets.)

Figure 41. Design Dimension Summary(This layer addresses the practical, human needs for comfort, safety, and accessibility with profound consideration.)
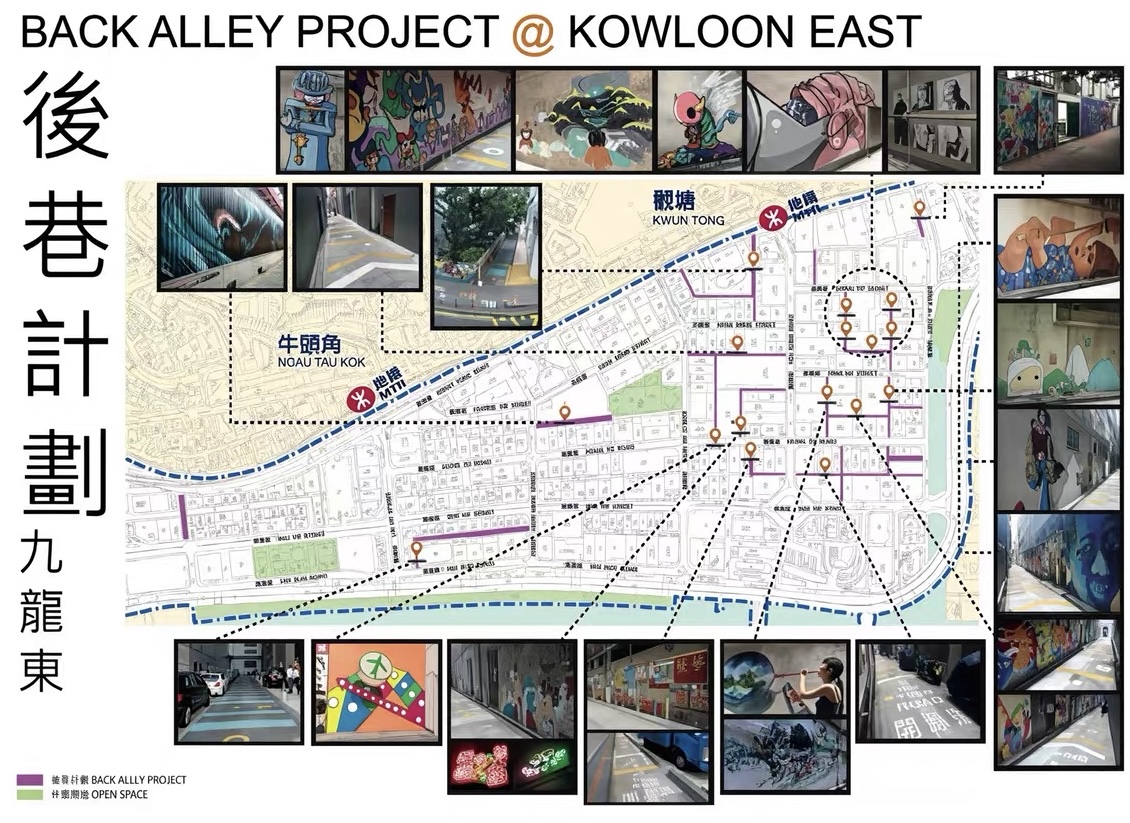
Figure 42. Kowloon East Alley Mural Program
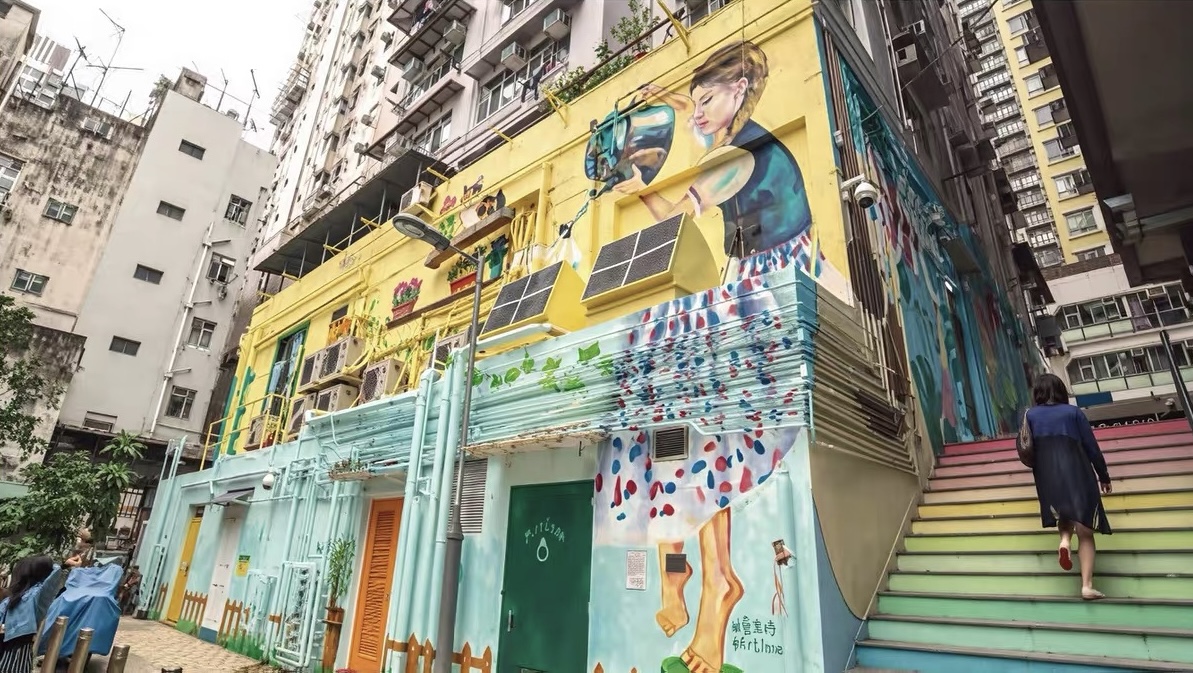
Figure 43. Sai Ying Pun Mural Street (ARTLANE)

Figure 44. Small Window Shops in Hong Kong Alleys_01

Figure 45. Small Window Shops in Hong Kong Alleys_02

Figure 46. Hong Kong Case Summary

Figure 47. Current Hong Kong Alley Renovation SWOT

Figure 48. Mapping of Infrastructure Distribution and Alley Distribution

Figure 49. Mapping of Greenery Distribution and Alley Distribution

Figure 51. Self-made Survey Questionnaire Form

Figure 52. Self-made Observation Form_Blank Version

Figure 53. Self-made Observation Form_Filled-in Version (Including Green Commercial, Blue Residential, Yellow Functional)

Figure 54. Hong Kong Alley On-Site Observations_Real Scene Shooting Photos

Figure 55. Survey Outcome Statistics (Including Building Height, Alley Width, Sky Visibility, End-Alley View, User Group, Clutter Density, SoundRhythm, Smell, Main Activity, Noise Level, Sound Source)

Figure 56. Alley Issue_Environmental Pollution
Figure 57. Alley Issue_Oppressive Space
Figure 58. Alley Issue_Functional Overload

Figure 59. Prototype_Clutter-Filled Character Diagram

Figure 60. Renovation Possibility_01
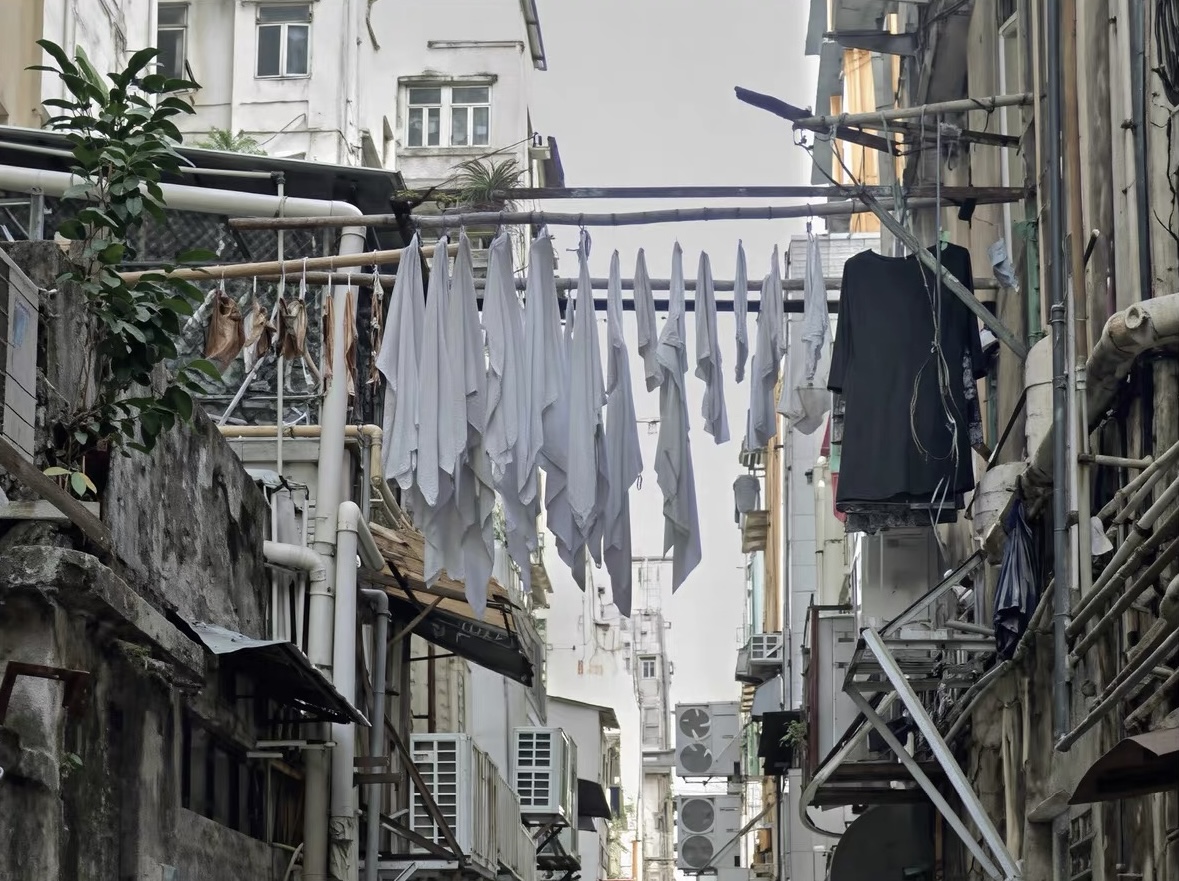

Figure 61. On-Site Photo_01

Figure 62. Prototype_ Low-Rise Character Diagram

Figure 63. Renovation Possibility_02
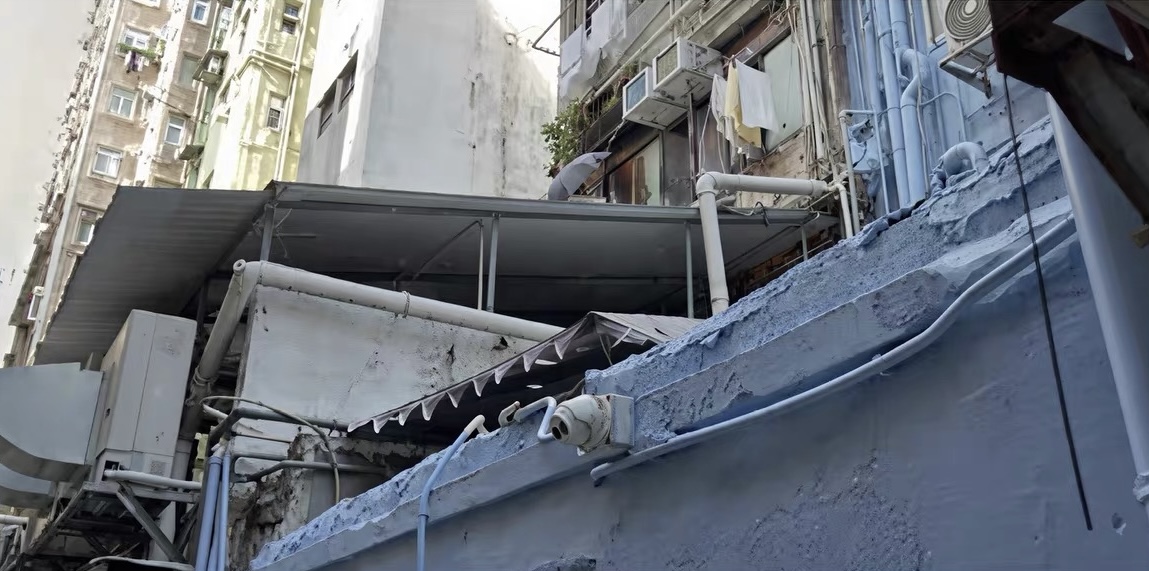
Figure 64. On-Site Photo_02

Figure 65. Prototype_ Commercial Back Door Character Diagram

Figure 66. Renovation Possibility_03

Figure 67. On-Site Photo_03

Figure 68. Prototype_ Commercial Retail Frontage Character Diagram

Figure 69. Renovation Possibility_04

Figure 70. Prototype_ Spatial Constricted Character Diagram

Figure 71. Renovation Possibility and Example

Figure 72. Prototype_ Spatial Constricted Character Diagram
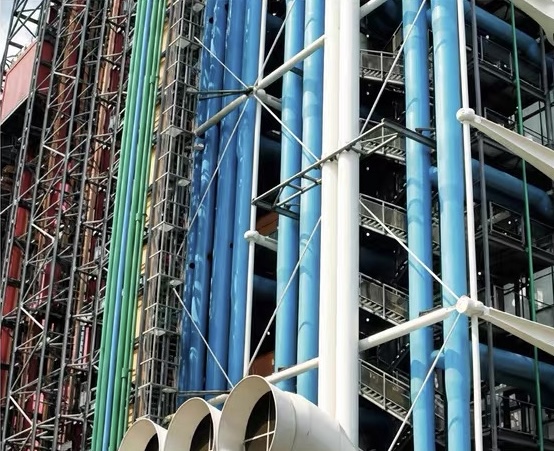
Figure 73-74. Renovation Example_01-02

Figure 75. Prototype Feature and Renovation Summary

Figure 76. Site Selection

Figure 77. Site Comparison Table

Figure 78. Tai Kok Tsui Land Use (Planning department - land utilization in Hong Kong)

Figure 79. Shau Kei Wan Land Use (Planning department - land utilization in Hong Kong)

Figure 80-87. Tai Kok Tsui Site Analysis Diagram and Site condition

Figure 88-91. Label_Tai Kok Tsui Overall Prototype Observation; Tai Kok Tsui Alley Photo and Renovation Potential 01-03

Figure 92. Label_Tai Kok Tsui Prototype Prototype Precise Distribution

Figure 93. Potential 01_Tai Kok Tsui Key Alley Renovation Rendering 01

Figure 94. Potential 01_Tai Kok Tsui Key Alley Renovation Rendering 02

Figure 95. Potential 01_Tai Kok Tsui Key Alley Renovation Rendering 03

Figure 96. Label_Potential 01_Focused Key Alley

Figure 97. Potential 02_Tai Kok Tsui Key Alley Renovation Rendering 01

Figure 98. Potential 02_Tai Kok Tsui Key Alley Renovation Rendering 02

Figure 99. Potential 02_Tai Kok Tsui Key Alley Renovation Rendering 03

Figure 100. Label_Potential 02_Focused Key Alley

Figure 101. Potential 03_Tai Kok Tsui Key Alley Renovation Rendering 01

Figure 102. Potential 03_Tai Kok Tsui Key Alley Renovation Rendering 02

Figure 103. Label_Potential 03_Focused Key Alley

Figure 104. Tai Kok Tsui Formed Alley Networks

Figure 105. Tai Kok Tsui Predefined Target User Structure

Figure 106. Tai Kok Tsui Predefined Target User Structure

Figure 107. Tai Kok Tsui Predefined Target User Structure

Figure 108. Tai Kok Tsui Alley Renovation Framework
Figure 109-111. Tai Kok Tsui Renovation Phase 1-3

Figure 112. Label_Renovation Phase Table

Figure 113-121. Shau Kei Wan Site Analysis Diagram and photos

Figure 122. Label_Shau Kei Wan Overall Prototype Observation

Figure 123. Shau Kei Wan Alley Photo and Renovation Potential 01

Figure 124. Shau Kei Wan Alley Photo and Renovation Potential 02

Figure 125. Label_Shau Kei Wan Prototype Prototype Precise Distribution

Figure 126. Potential 01_Shau Kei Wan Key Alley Renovation Rendering 01

Figure 127. Potential 01_Shau Kei Wan Key Alley Renovation Rendering 02

Figure 128. Potential 01_Shau Kei Wan Key Alley Renovation Rendering 03

Figure 129. Label_Potential 01_Focused Key Alley

Figure 130. Potential 02_Shau Kei Wan Key Alley Renovation Rendering 01

Figure 131. Potential 02_Shau Kei Wan Key Alley Renovation Rendering 02

Figure 132. Label_Potential 02_Focused Key Alley

Figure 133. Shau Kei Wan Formed Alley Networks

Figure 134. Shau Kei Wan Predefined Target User Structure

Figure 135. Shau Kei Wan Predefined Target User Structure

Figure 136. Shau Kei Wan Alley Renovation Framework

Figure 137-139. Shau Kei Wan Renovation Phase 1-3

Figure 140. Label_Renovation Phase Table

